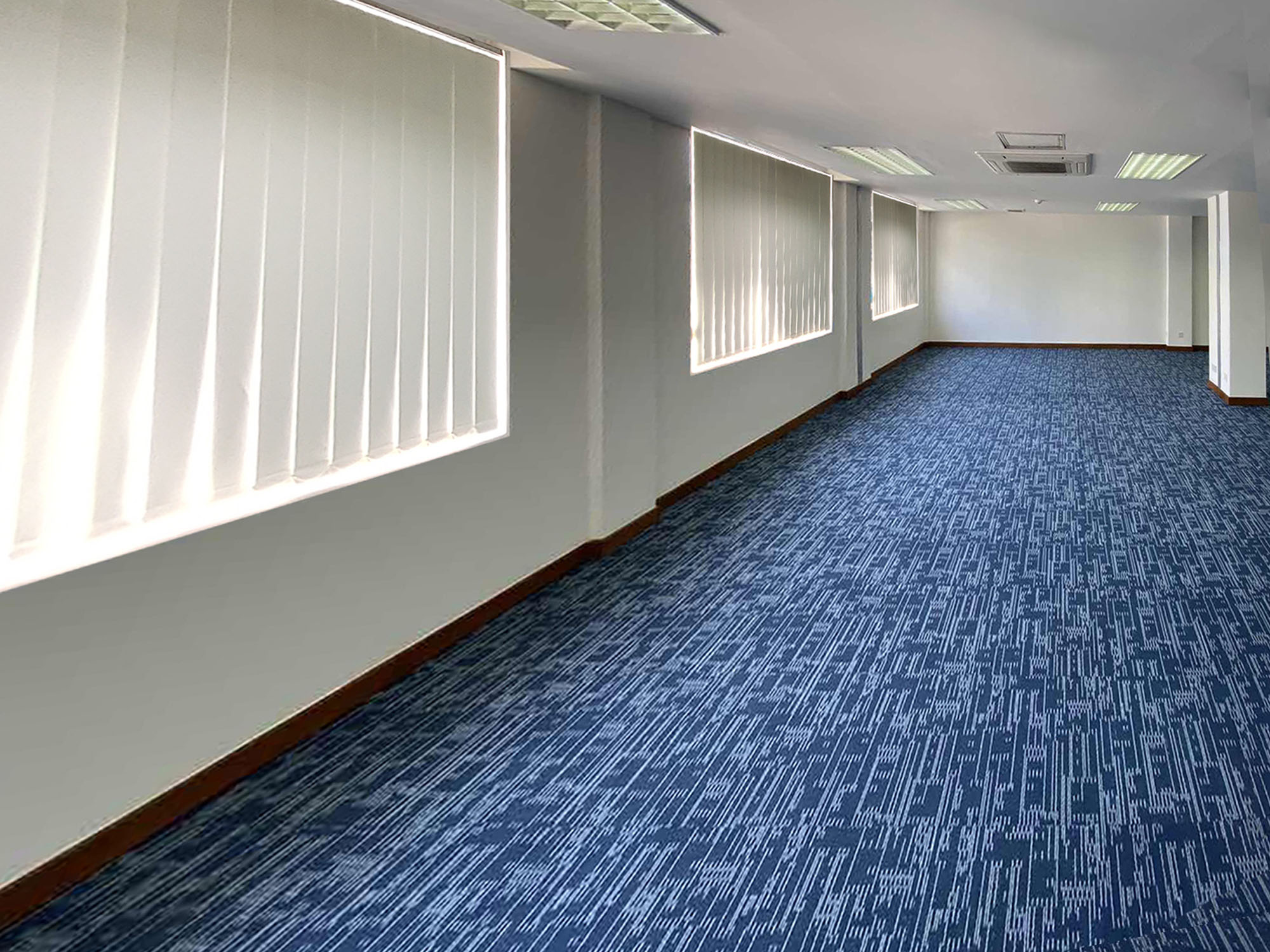OFFICE RENTAL
The PHBS is open 24 hours a day. Rental office space can provide flexible area minimum from 60 m2 that can be divided into smaller separate areas. Basically, 10-m2 area is provided for each staff member with their own work station and cupboard.
| Area | Ceiling Height | |
|---|---|---|
| 1st Floor | 1189 m² | 3000 mm |
| 2nd Floor | 1693 m² | 2515 mm |
| 3rd Floor | 1693 m² | 2510 mm |
| 4th Floor | 1029 m² | 2700 mm |

Layout Plan
Plan-A (Area:112.62 m2 Capacity:10 to 15 people)
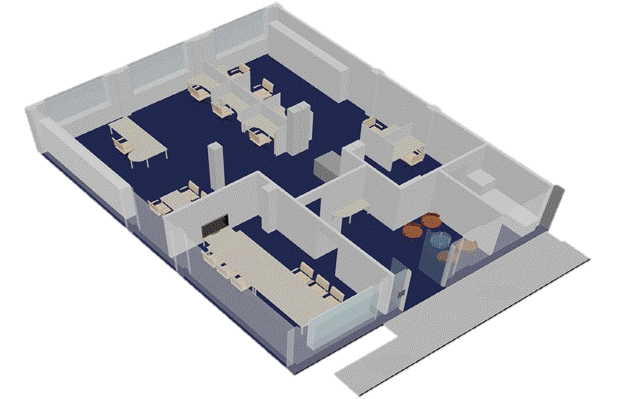
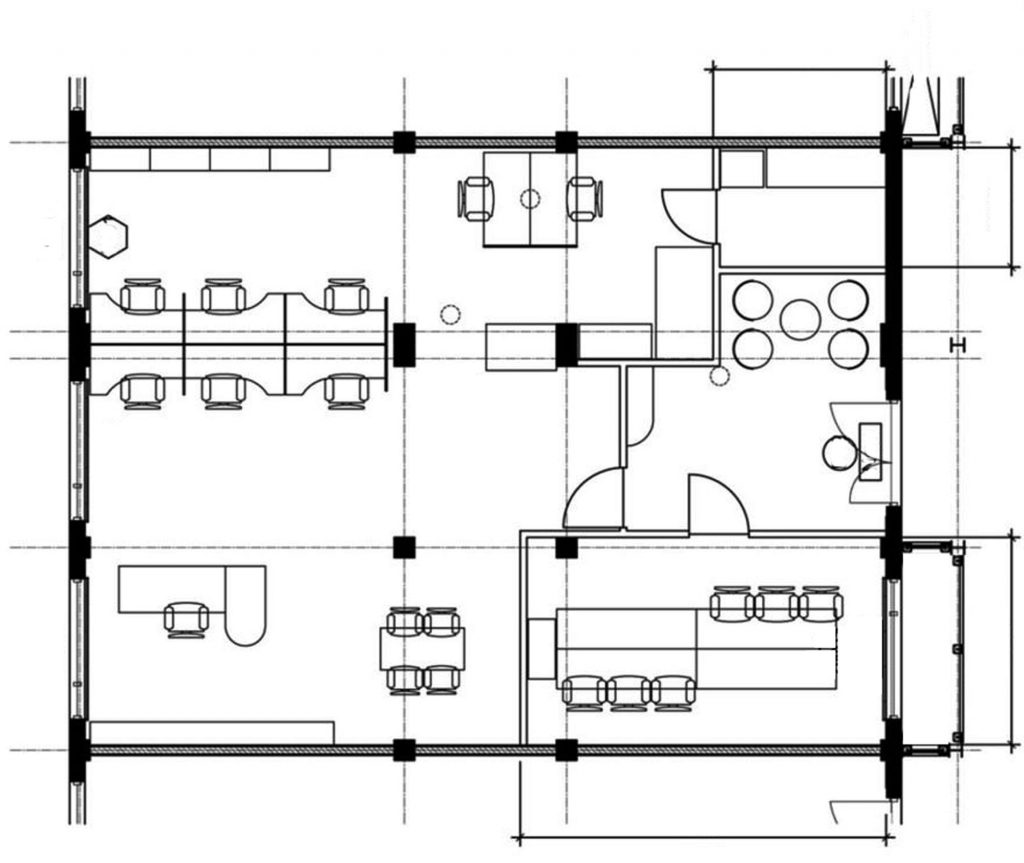
Plan-B(Area:302.21 m2 Capacity:30 to 35 people)
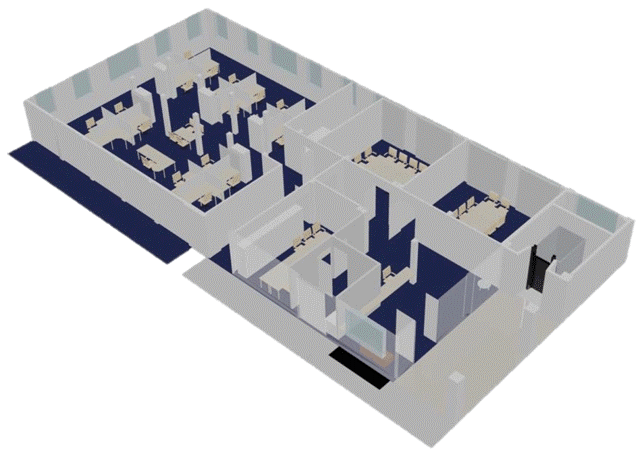
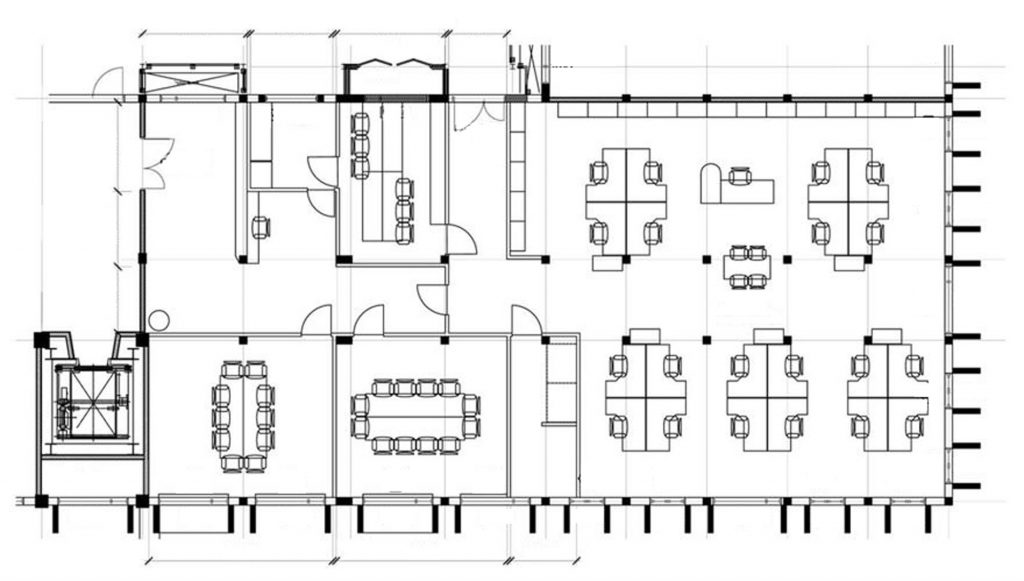
Should you require any further office leasing details, we are pleased to reply to individual inquiries.

